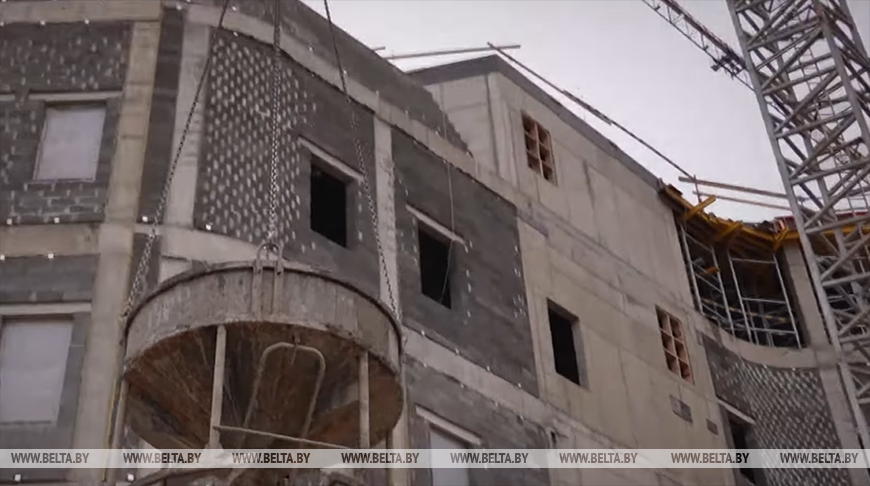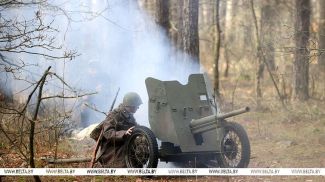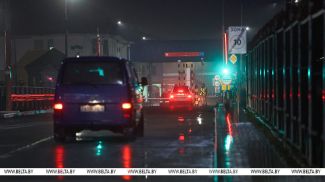
Screengrab/STV TV channel
MINSK, 27 October (BelTA) - An atrium, bronze bas-reliefs, 12 exhibition halls, a 5D cinema, and facade lighting - these are some features of the future National History Museum, currently under construction in the Belarusian capital. Managers from the Capital Construction Directorate of the Minsk City Executive Committee and the construction organization involved in the project talked about the project in a news report by the STV channel on 26 October, BelTA has learned.


Anatoly Vederchik, General Director of Stroitrest No. 4, shared details about the unique features of the building. "On the second floor, there will be halls on the right and left. And ahead is an atrium that spans four floors. This is one of the special features of this project. In the central part, there are also stairs and escalators,” he explained.

Anatoly Vederchik also noted that the first floor will house a cloakroom, restrooms, auxiliary premises, and a hall for rotating exhibitions. “The entire history of Belarus will be presented from the second to the fourth floor. The second floor will cover antiquity, while the fourth floor will be dedicated to modern history,” the head of the construction organization said. He added that the building shell is 89% finished, with the overall project completion at approximately 35%. After the New Year, the building will undergo interior finishing tailored to specific historical eras, with the exhibits to be delivered at the final stage when the builders have completed the finishing work.
In September of last year, the president instructed to build a new National History Museum, and specialists immediately began the design work. "We apply a unique approach. Design and construction are happening in parallel. We received the expert approval, and in March we broke ground on the foundation pit," said Anzhela Bobariko, Director of the Capital Construction Directorate of the Minsk City Executive Committee.

She noted that initially, more than 350 people were working on the site. "Now the monolithic work is 90% complete, so the number of people is around 300 now," she noted.
The TV crew was briefed on the construction progress. "The central entrance is unconventional. Bronze bas-reliefs, the design of which is currently being approved by artistic councils, will be installed here. Further on, there will be a stained-glass section, the main entrance, and a rotating exhibition area. The 12 exhibition halls will be located from the second to the fourth floor," Anzhela Bobariko said.

Anatoly Vederchik, General Director of Stroitrest No. 4, shared details about the unique features of the building. "On the second floor, there will be halls on the right and left. And ahead is an atrium that spans four floors. This is one of the special features of this project. In the central part, there are also stairs and escalators,” he explained.

Anatoly Vederchik also noted that the first floor will house a cloakroom, restrooms, auxiliary premises, and a hall for rotating exhibitions. “The entire history of Belarus will be presented from the second to the fourth floor. The second floor will cover antiquity, while the fourth floor will be dedicated to modern history,” the head of the construction organization said. He added that the building shell is 89% finished, with the overall project completion at approximately 35%. After the New Year, the building will undergo interior finishing tailored to specific historical eras, with the exhibits to be delivered at the final stage when the builders have completed the finishing work.
Anatoly Vederchik explained that conducting construction and design in parallel has led to significant cost savings. “The deadlines are being reduced by approximately 30-40%. We realize that if the design for this facility had been developed first, it would only be completed now. But today, we practically have the building already. Parallel design also allows for adjustments that even reduce costs. For instance, finishing materials are being optimized. If we had a finalized, approved design, we would be building strictly according to it. But here, changes are being made to the design and estimate documentation during the construction process. Some solutions indeed become cheaper, as was the case with the facade lighting and the facade substructure,” he emphasized.

He noted that approximately Br42 million has already been spent on the project, covering both construction works and the design itself. Anatoly Vederchik also mentioned that the museum will feature a 5D cinema.

He noted that approximately Br42 million has already been spent on the project, covering both construction works and the design itself. Anatoly Vederchik also mentioned that the museum will feature a 5D cinema.
The National History Museum is slating for opening in November 2026.
Screengrab/STV TV channel













